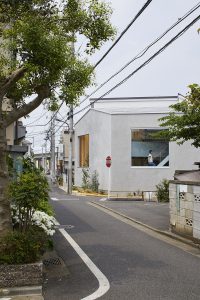Hotel the screen “MOON PHASES” completed
2019.11.01 UP
The suite room of the hotel in Kyoto has been completed. Designed with engraved lighting like a full moon, it changes to a crescent moon by dimming.
Hotel the screen “MOON PHASES” completed
2019.11.01 UP
The suite room of the hotel in Kyoto has been completed. Designed with engraved lighting like a full moon, it changes to a crescent moon by dimming.
We are exhibiting at Suginami Architecture Exhibition 2019 “Open Architecture”
2019.08.27 UP
“Attempt to integrate light, ceiling and structure”
We are exhibiting a project that attempts to build a new relationship between ceiling and light design in order to create a cozy and comfortable environment. The light that was installed on the floor as a lantern in ancient times was moved to the ceiling by the invention of the light bulb, and the invention of the fluorescent lamp, especially the circline (round fluorescent lamp), changed the lighting environment of the living room. Ceiling lights, which can ensure uniform and efficient floor illuminance, have become the standard for lighting. On the other hand, I think that there is a possibility of lighting that is integrated with the space due to the improvement of LED technology in recent years. In the three projects exhibited this time, we carefully read the positional relationship of the structure of the building and tried to integrate the structure and lighting while adding deformation to it. At this exhibition, we are producing and displaying a cross-section concept model with lighting.
Dates: August 27th -September 5th, 2019 9:00-17:00
Location: Suginami Ward Office 2nd Floor Ward Resident Gallery
2019.07.23 UP
We would like to inform you that Kubo Tsushima Architects will move to the following address from July 24, 2019.
New address: 301 Futami Building, 2-16-9 Jingumae, Shibuya-ku, Tokyo 150-0001
TEL / FAX 03-6459-2059
Ryogoku Yuya Edoyu Project Completed
2019.06.15 UP
Ryogoku Yuya Edoyu, a spa facility facing Hokusai Street, has been completed. Grand opening on June 15, 2019
When you visit Japan, please come and visit!
House in Shakujii broadcast on TV Asahi
2018.06.08 UP
House in Shakujii will be broadcast on “Exploring the Buildings of Atsushi Watanabe”.
TV Asahi ,August 4, 2018 4:30
BS Asahi ,September 9, 2018 8:30

Publication in the “JUTAKUTOKUSYU” special feature
2017.10.06 UP
House in Shakujii was featured in the November issue of “Jutakutokushu”
The theme of this issue is to create windows and eaves-the boundaries between the inside and the outside.
Posted on Italian Design Specialty Site “designboom”
2017.08.21 UP
Our interview article was posted on Italian design specialty site “designboom”.
Please have a look. →Link
Our special issue was released in the December issue of “KJ” 2015
2016.01.01 UP
In the December issue of “KJ” 2015, the special issue of Kubo Tsushima Architects was released.