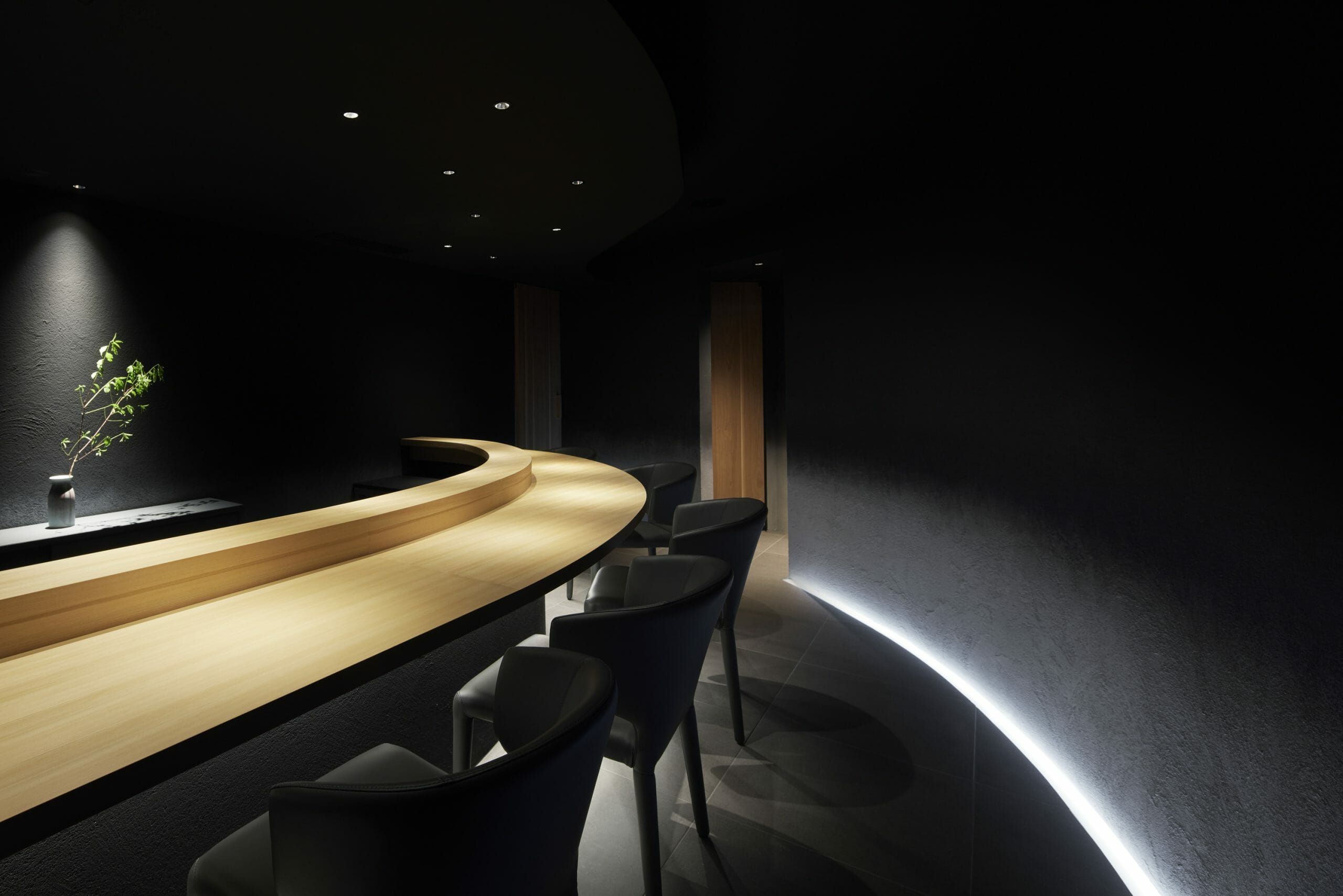
We were asked to design the interior of a highly private members-only sushi restaurant with only six counter-seats and four private rooms, located in a residential area slightly hidden from the bustling area of Omotesando, Tokyo. The project site is on the first floor of a building located quietly at a dead end of an alley, surrounded by residences but with a glass wall on all sides. We decided to create another façade behind the glass wall, and designed the building to look like a small tea house enclosed in a glass box, visible from the alley.
To sharpen the 5 senses and enjoy the sushi carefully prepared one by one, the interior is dimly lit to minimize visual information, and the light from the floor is used to create a dim and blurred sense of spatial distance. The walls were plastered with a black Japanese sumi ink color theme, and a blurring effect was created on the walls as the sumi ink color changed from light sumi ink color to dark sumi ink color.
A waiting area and a small gravel garden were created immediately upon entering the restaurant, and a room with a sushi chef standing at the counter was designed to create a spatial experience similar to entering a tea ceremony room through a small entrance. The transition from the white cobblestone garden to the dark, black ink-colored space also creates a sense of excitement about the dining space.
The door at the end of the garden with stepping stones is the entrance to the private room. A private cloakroom and restroom are provided so that guests do not have to face other customers.
Despite its tiny size, the space is abstract and symbolic, like an ink painting, with a foggy sense of distance.
sushi restaurant/1-21-15, Jingumae 2-chome, Shibuya-ku, Tokyo, Japan
Use : Sushi Restaurant
Building site : Shibuya-ku, Tokyo
Total floor area :61.7㎡
Photo : Emon Osaki /Nacasa and Partners Inc.