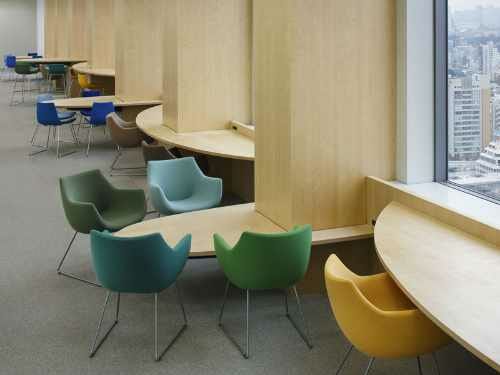
This office was a renovation project for one floor in Tokyo Opera City Tower. Our client, Techfirm Holdings, is an IT company that develops apps and systems solutions. Their demands included a spatial design that would generate new ideas and heighten cooperation between its departments by stimulating communication among its staff.
Opera City Tower is a high-rise building that was built a little under 20 years ago. Our idea was to create window-side spaces at human scale using existent spandrel walls and pillars – in other words, our aim was to create spaces that would not be possible in a fully-glazed, sleek, modern office building. We therefore decided to use oval tables with different curvatures and heights embedded along the existent pillars by the window. The varying curvatures shift distances between people, while differing height change the amount of time spent in the space. This design creates spaces that are loosely defined by pillars, which give rise to diverse means of communication.
Furthermore, the center of the office space is equipped with a combination of movable furniture and walls with various functions so that the space changes in accommodation to the flows of everyday life. This stimulates communication and heightens cooperation between departments in order to provide one-stop service. The fixtures in the visitor’s area are designed in a variety of wood based on the different qualities of the meeting rooms so that spaces can be used in accordance to the varying purposes of the meeting.
office/Shinjyuku,Tokyo
Use : office
Building site :Shinjyuku,Tokyo
Total floor area : 2011.49㎡
Contractor : Itoki,Takenaka
Photo : Koji Fujii/Nacasa and Partners Inc.