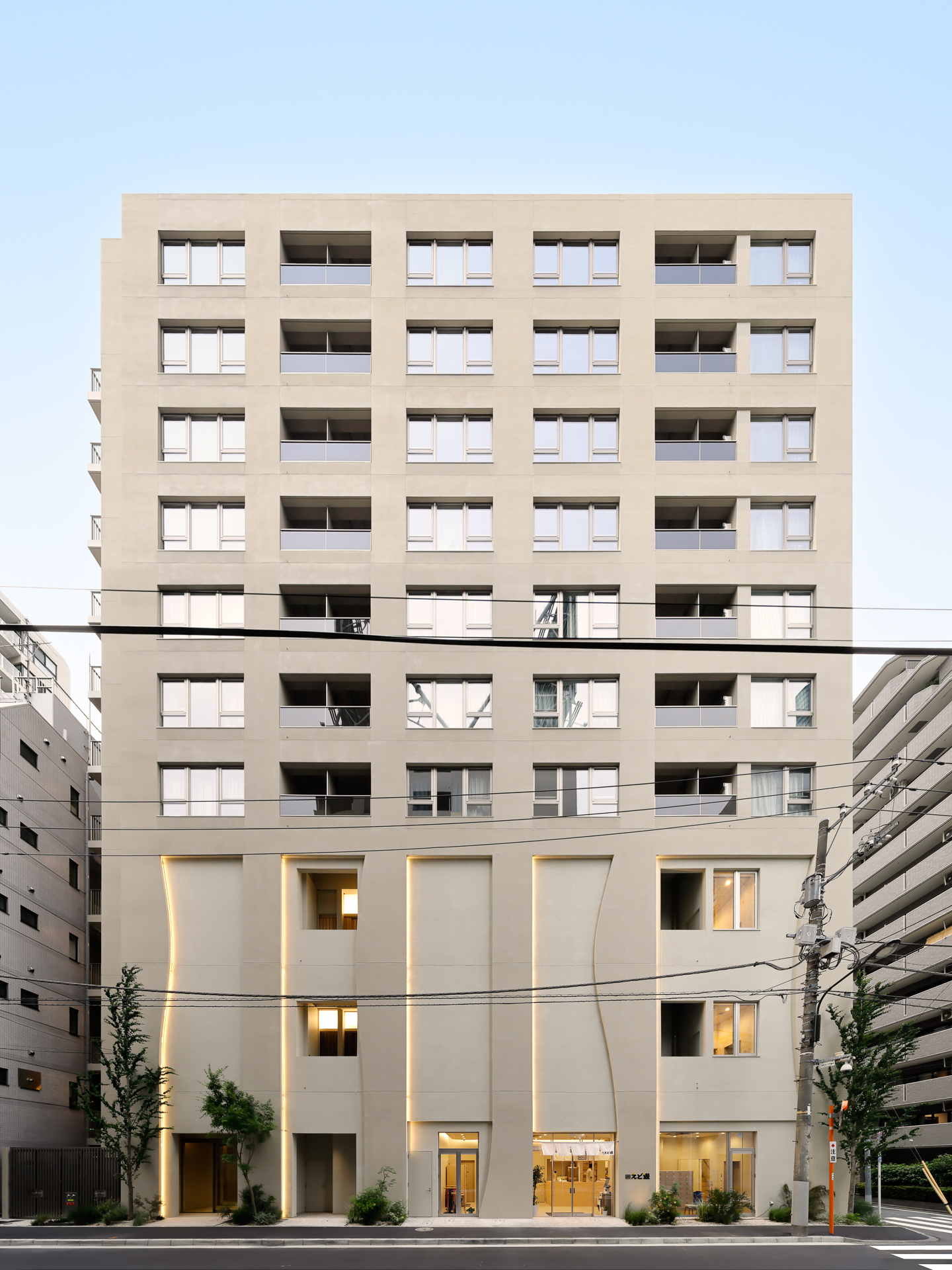
This project is a mid-scale mixed-use development consisting of a small public bathhouse occupying the lower levels and a residential complex of 28 units above. It is part of a series of community-oriented developments led by Yasuda Real Estate, a major Japanese developer known for its sensitive, human-scale urban interventions, particularly in Tokyo’s historic neighborhoods.
The bathing facility, inspired by Japan’s traditional “sento”—a type of public bathhouse that historically served as a communal space in urban neighborhoods—is designed to welcome a wide range of users. On the ground floor, a café offers a relaxing environment where visitors can linger after bathing. The bathing zones span the second and third floors, including a semi-open-air bath that allows bathers to feel the breeze while maintaining privacy. The roof structure employs a layered configuration to block sightlines from surrounding buildings while enabling natural ventilation throughout.
The residential portion above is organized to create a gentle transition from the outside world to the interior living spaces. Indirect lighting is arranged to harness the natural light filtering through a central skylight, guiding it deeper into the interior and softening the atmosphere.
In terms of exterior expression, the design takes advantage of the inherent clarity and rhythm of a reinforced concrete moment frame, while introducing a gentle bulge to the columns to soften the otherwise rigid impression. This curving gesture not only gives the building a more welcoming appearance suitable for a bathing facility but also mitigates its presence along the street, avoiding a sense of heaviness.
The massing is broken down into smaller segments to maintain a human-scale rhythm that harmonizes with the surrounding streetscape. Materials were carefully selected for their subdued color palette and refined textures, ensuring the building blends into its context without unnecessary assertion.
Though unified as a single architectural form, the building’s dual functions—public bathhouse and private residence—each find quiet expression through a nuanced, layered facade. The architecture embodies a delicate balance: a place of communal relaxation and personal dwelling, both rooted in and open to the city around them.
Public Bathhouse + Residential Complex/Nihonbashi-Hamacho, Chuo-ku, Tokyo
Use : Public Bathhouse + Residential Complex
Building site : Nihonbashi-Hamacho, Chuo-ku, Tokyo
Total floor area :1,592㎡
Photo : Munetaka Onodera