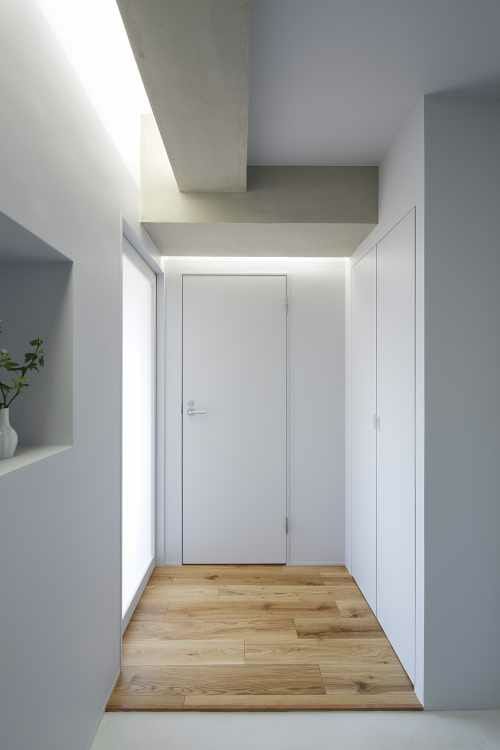
This was a renovation project for the skeleton of an apartment unit. We completely renewed the unit plan into an L-shaped living/dining room layout that minimizes hallway space. Lights were installed in slits between the four existent beams that divided the apartment unit, creating indirect lighting that shines down into the room like a skylight. This allows light to flow throughout the apartment unit, resolving the planning issue of a dark hallway in contrast to a bright balcony, an arrangement commonly seen in apartment complexes.
house/Nagoya, Aichi
Use : house
Building site :Nagoya,Aichi
Total floor area :80.42㎡
Photo : Koji Fujii/Nacasa and Partners Inc.