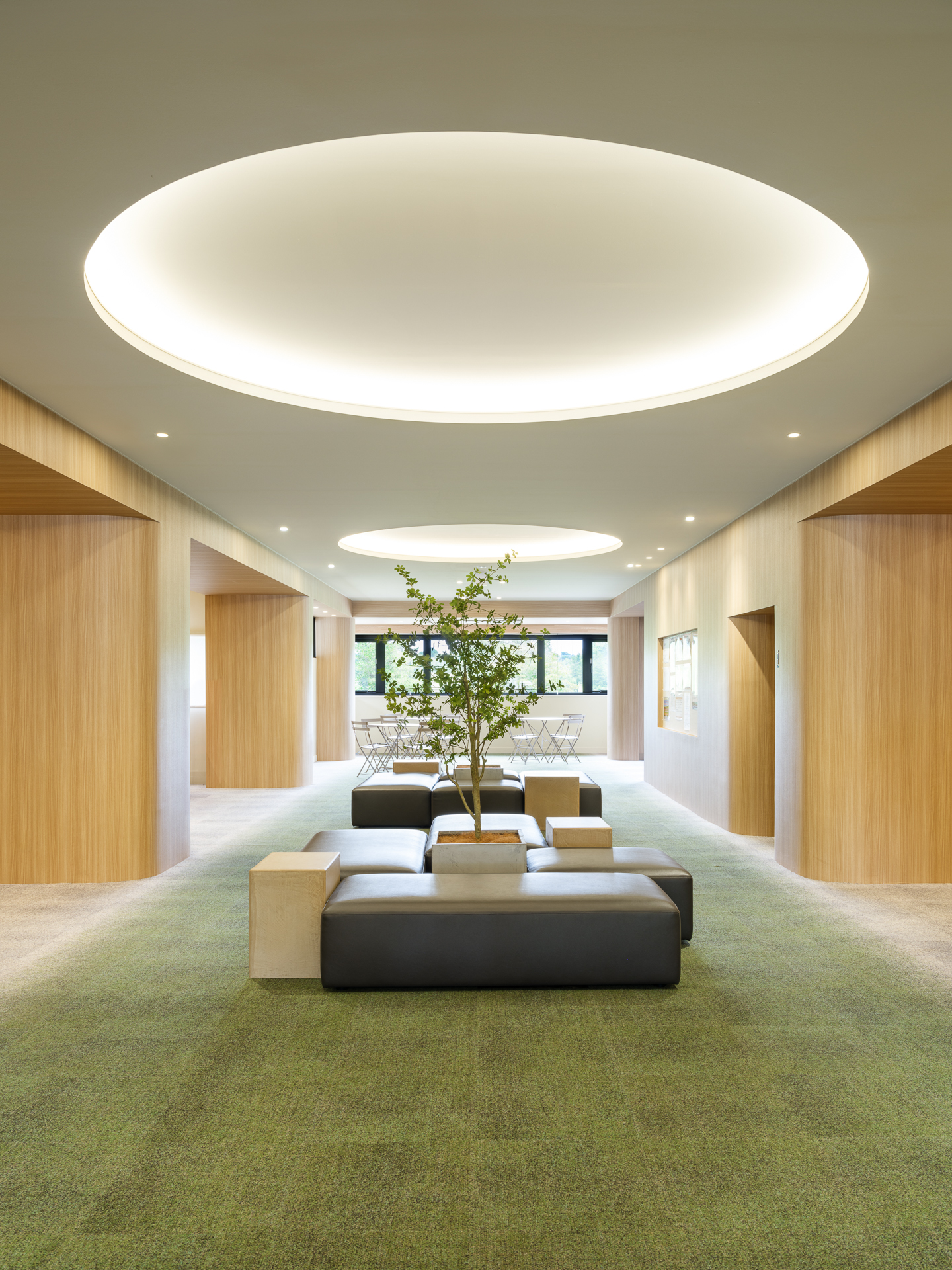
This project focuses on the comprehensive renovation of a golf course clubhouse that has stood for 50 years. Our goal was to revamp the image to attract a wider range of users, including female golfers and younger generations. We aimed to align the renovation with the evolving needs of the golf industry, particularly in the post-pandemic era, by promoting digital transformation (DX) and modernizing facilities.
For the exterior, we created a bold entrance gate that seems to emerge from thick concrete walls surrounding the existing structure. This cantilevered canopy, which extends 4 meters without any supporting columns, not only serves as a welcoming gate for users but also functions as a cover for the car drop-off area. The rounded edges of the wall blend into a unified, soft curve, giving the impression of a large, sculpted earthen mass.
To enhance the exterior of the existing building, we added louvers to conceal exposed utility pipes and equipment. This layering approach—comprising the entrance gate, louvers, and the original building—softens the building’s appearance, transforming the stark concrete structure into one that exudes a more welcoming and layered facade.
Inside the entrance hall, we installed a circular coffered ceiling and used wooden louvers along with earth-tone plaster finishes to create a rich, textural ambiance. The lobby features shop spaces on both sides, with curved columns framing the area, and comfortable sofas positioned centrally. The green carpet, reminiscent of the golf course, naturally guides the flow towards the course, creating a seamless transition from the clubhouse to the greens.
Golf Course Clubhouse (Bathhouse, Restaurant, etc.)/2002 Shika, Inashiki City, Ibaraki , JAPAN
Use : Golf Club House
Building site : Inashiki, Ibaraki
Total floor area :2526㎡
Photo : Munetaka Onodera