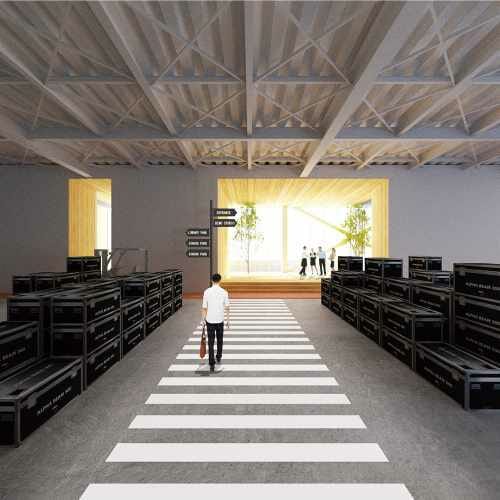
This was a warehouse renovation project, merging the headquarter functions of a company that deals with stage lighting equipment with that of a warehouse. The periphery of the floor currently used as a warehouse was turned into office space, while the darker center of the space, where natural light would not reach, was kept as warehouse space. Spaces called “parks,” where staff to take breaks and communicate with one another, were designed in various shapes and sizes along the periphery together with offices and meeting rooms. These parks include bright, open meeting parks shaped like a trapezoid that open up outwards and square-shaped library parks with engravings in the center; the unique shapes of these parks diversify the activities within the office space. The double-layered composition of the periphery – filled with natural lighting and views outside – as a working environment versus the center – with less change to its environment – as warehouse space optimizes workflow in the building.
office, warehouse/Tokyo
Use : office,warehouse
Building site : Tokyo
Total floor area :1826.81㎡
Collaborator :e-SHOKOGROUP