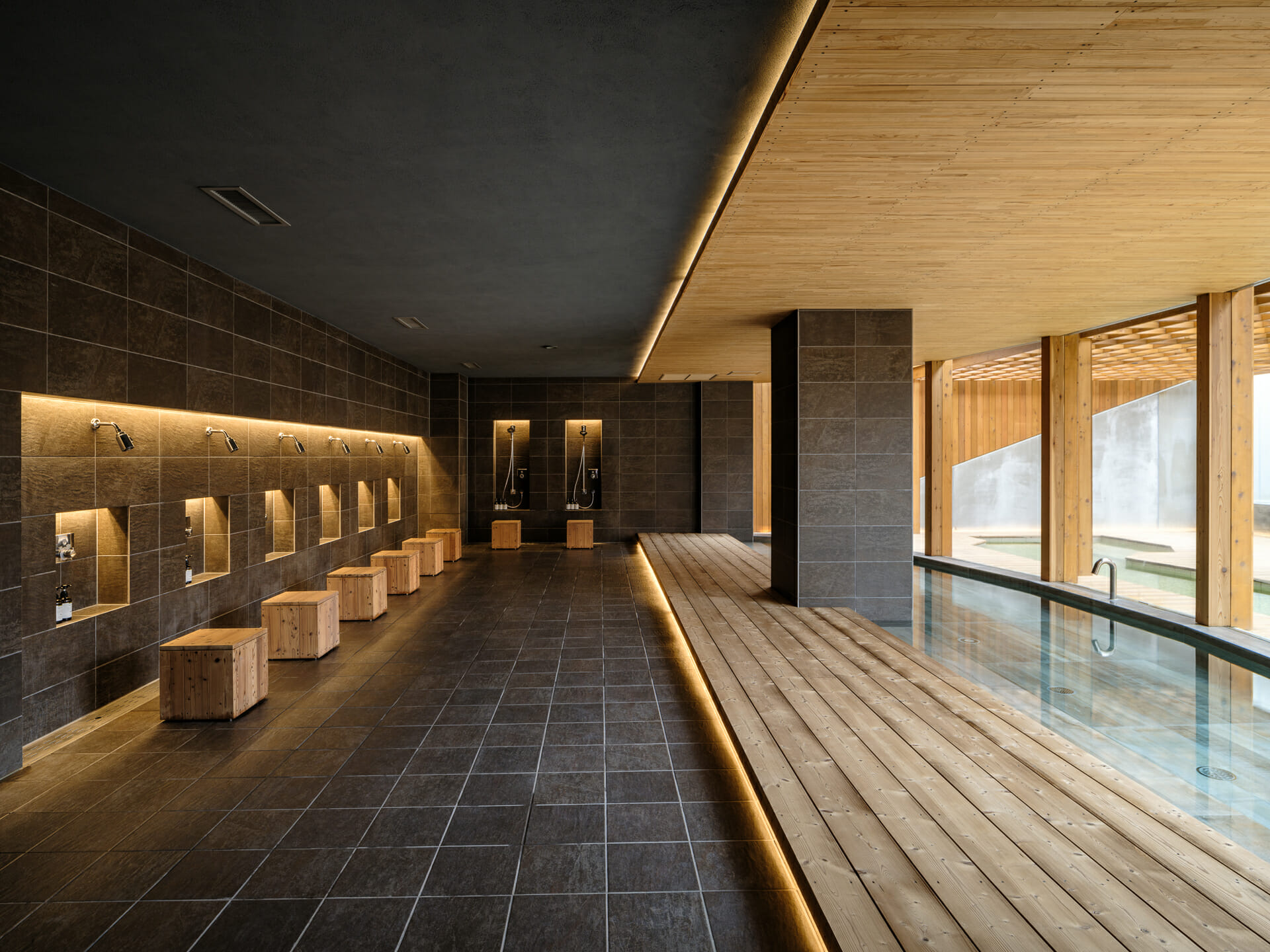
A hot spring spa is planned on the first floor of THE CLUB golf village clubhouse. To match the materiality of the entire facility, wooden bath chairs, wooden decks, gray tiles, and wood were used. In the bathroom, a wall is dug into the washbasin so that the shampoos and fans are not visible, and indirect lighting is applied. The outdoor bath has a lattice awning, deck, and spherical sauna. The water bath is illuminated by indirect lighting, and the spherical sauna is a private room where one can meditate alone.
The locker room is a minimalist design with only a locker number and key, covered with thin wood so that it is not apparent at a glance that it is a locker room, and indirect lighting is used to create a floating design. In the back of the locker room, one can see an art painting painted directly on the wall in the front room. The spa combines the warmth of wood with the high-quality atmosphere of an elegant adult.
Spa/Annaka,Gunma
Use : Golf Club House (Spa)
Building site :5853 Annaka Gunma, JAPAN
Total floor area :4333m2
Photo : Onodera Munetaka