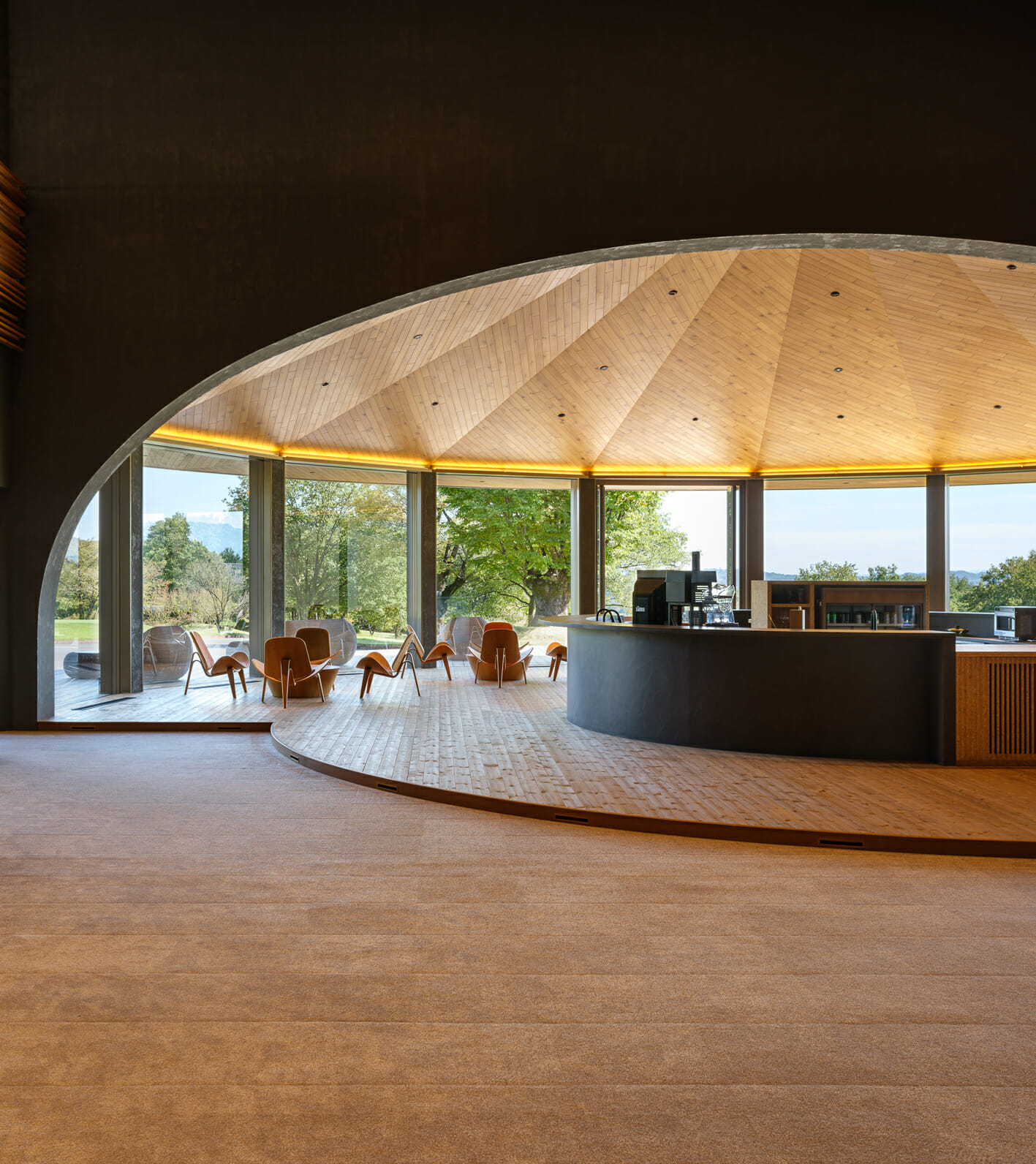
This is a project to renovate the entire golf course facility with the concept of "creating a resort that restores even humanity.
The aim was to create a high-quality space through the design of light while limiting the use of materials such as gray plaster paint and wood to avoid decorative designs.
The café space at the back of the entrance is divided by arched openings while utilizing the existing curved ceiling, creating a bright space filled with light. This space welcomes visitors in a hall that overlooks the golf course from the entrance.
The top light of the large roof on the second floor, which was a feature of the existing building, was blocked off to prevent heat, but we added artificial lighting to provide stable light and reflectors to illuminate the ceiling surface, thus preserving the features of the original design.
Golf Club House/5853 Annaka, Gunma, JAPAN
Use : Golf Club House
Building site : Annaka,Gunma
Total floor area :4333㎡
Photo : Onodera Munetaka