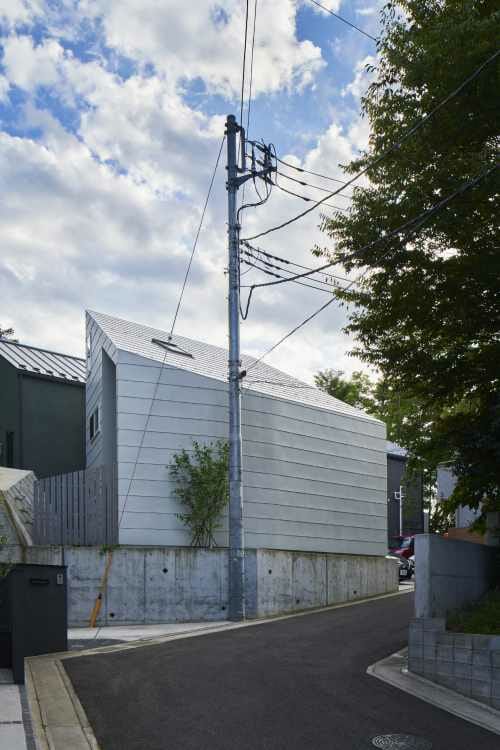
Land readjustment took place on this site – a beautiful plot surrounded by a landscape of sloping greenery – in 2016. We designed a residence here on one of these new plots created by leveling the green slope. This neighborhood, surrounded as it was by a concrete retaining wall, constituted a somewhat peculiar landscape, with the large manmade wall suddenly appearing in the midst of all the nature. The green belt spreading out above the retaining wall, however, afforded a magnificent view of tall, beautifully aged zelkova and Cherry Blossoms trees.
Because the view of this cliff, including the concrete retaining wall, promised the greatest potential on the site and because the likelihood of this green belt being further developed in the future was slim, we decided to draw this landscape into the home.
After fully confirming the safety of the slope and strength of the retaining wall, we designed a large opening facing the cliff, to “borrow” this view of the cliff and everything above it into the house in the style of the Japanese shakkei (“borrowed landscape”).
The building itself consists of two zones: a living/dining room zone with a ceiling height of 5.5m (max), and a wet area/bedroom/kids’ room zone made by layering three stories.
The outside wall of the living room was slightly curved to block it from the gaze of passersby, while at the same time enabling residents to feel a vast connection to the retaining wall and the green belt above, and even up to the sky – all from the comfort of their home.
This is thus a home where, beyond a narrow, cave-like space, you will encounter a unique, one-of-a-kind view spreading out before you.
House/Yokohama, Kanagawa, Japan
Total floor area :98㎡
Photo : Koji Fujii/TOREAL