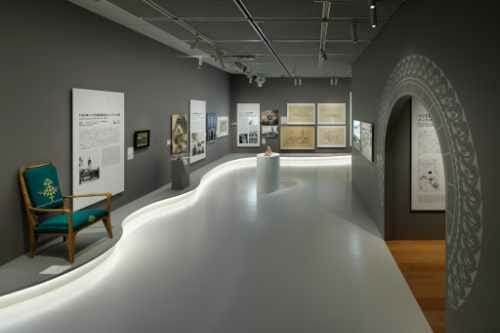
This is the exhibition space of Eliel Saarinen, the architect who established the origin of Finnish modernism. The exhibition focuses on Saarinen's time in Finland before he moved to the U.S. in his later years, and includes drawings, photographs, and materials such as furniture and lifestyle designs.
After Saarinen finished designing the Finnish pavilion for the 1900 Paris World's Fair, which brought him into the limelight, he and his associates Lindgren and Gesellius sought a quiet place to devote themselves to their work and built a house and studio on the shores of Lake Hvitträsk. The overall theme of the project is a space with soft curves and light reminiscent of Lake Hvitträsk, with a white, glossy floor finish to represent the surface of the lake, and an island-shaped display stand made of gray sutra paper and fabric to abstractly represent the lakeside forest. It is an abstract representation of a lakeside forest.
The Saarinen architecture of the Finnish period was characterized by nationalism, which encouraged the founding of Finland, and decorations inspired by the folk epic Kalevala. We have decided to reproduce the Saarinen's designs of the air gap with its various shapes and decorations in the partitions of the exhibition rooms, and the entrance to each room is the entrance to the world.
Museum/Panasonic Tokyo Shiodome Building 4F, 1-5-1 Higashi-Shinbashi, Minato-ku, Tokyo
Use : Museum
Building site : Tokyo
Total floor area :333.0㎡
Photo: Nacasa & Partners Inc.