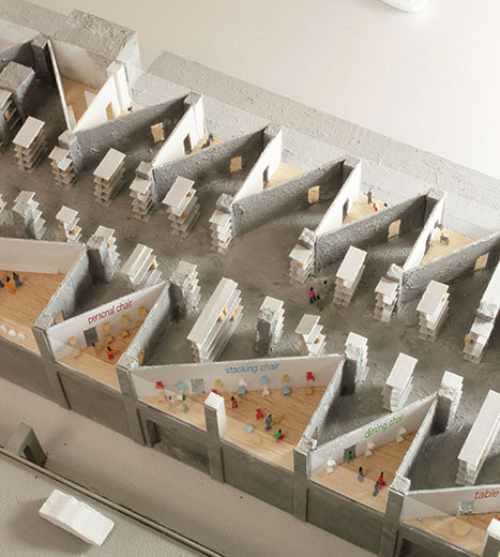
This was a proposal submitted at the warehouse renovation research conference hosted by e-SOHKO Research Institute Inc., an institute that deals with warehouse research. We investigated methods of reuse unique to warehouses in this age, when large-scale warehouses are driven inland due to changes in commodity distribution. Through-traffic around Toun Warehouse 1, the warehouse that we studied, included 88 million passengers on the Tokyo Monorail to the north and 36 million cars on the Shuto Expressway Haneda Route to the south. Our proposal included using a section of the warehouse as a showroom, making use of the area’s inherent advertising effect towards the through-traffic in all directions. Warehouse functions are retained in the center of the warehouse, while triangular showrooms line the outside perimeter. The triangular tilt of the walls takes into consideration the views from the monorail and expressway. They are furthermore tilted at angles relative to the speeds of traffic. This allows the warehouse to become a showcase that effectively reaches out to passersby. This proposal unearths the potential of the warehouse’s siting and renovates its relationship to its surroundings.
showroom, office/Shibaura,Tokyo
Use : showroom,office,warehouse
Building site : MInatoku,Tokyo
Total floor area :9,956㎡